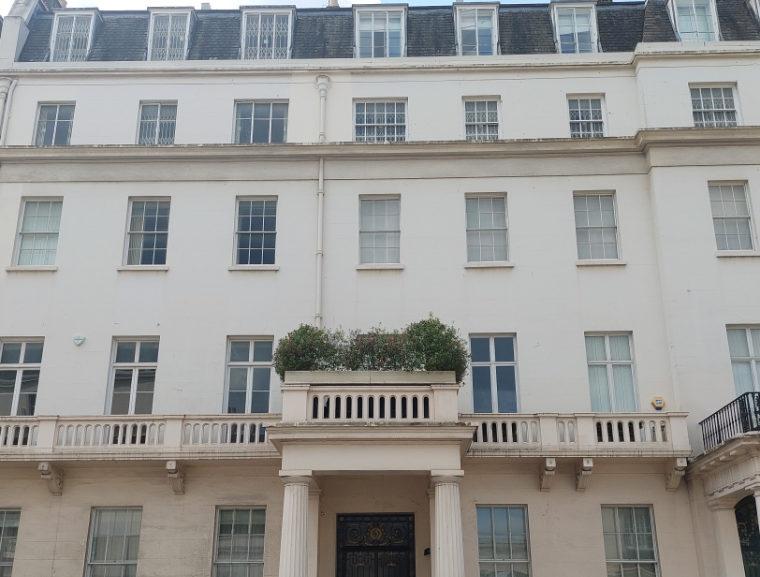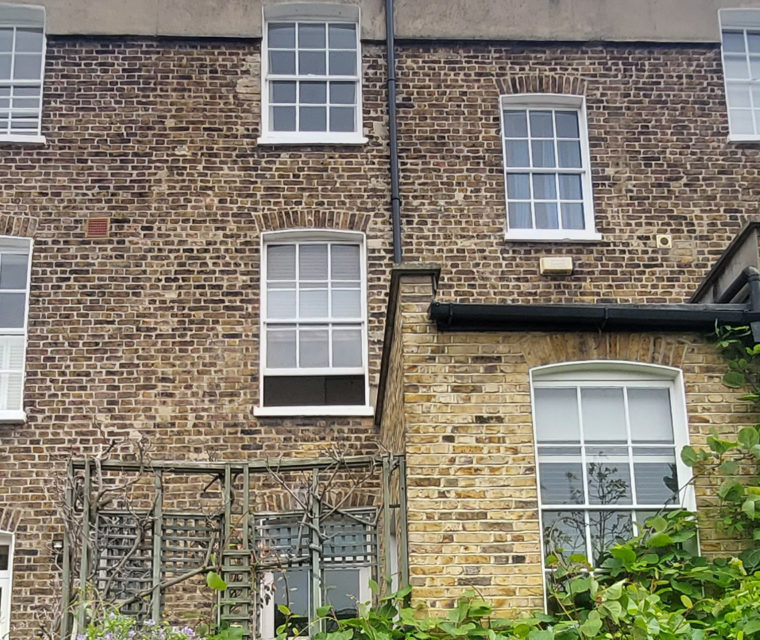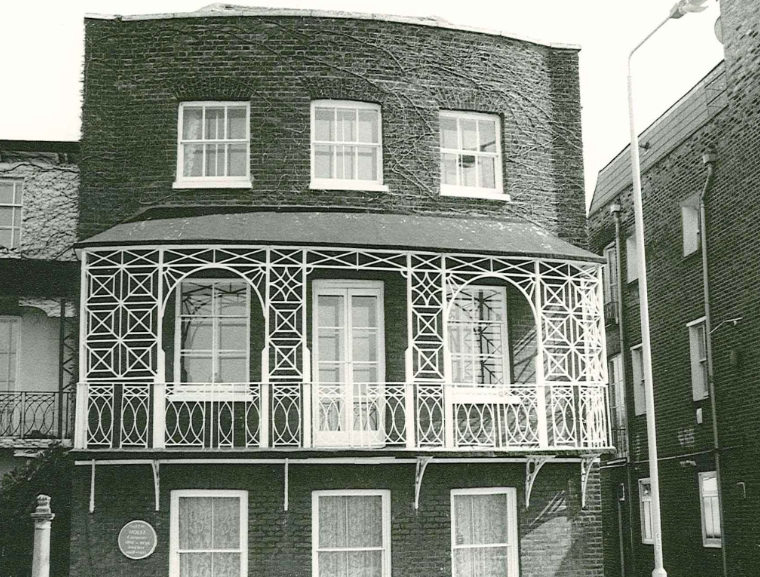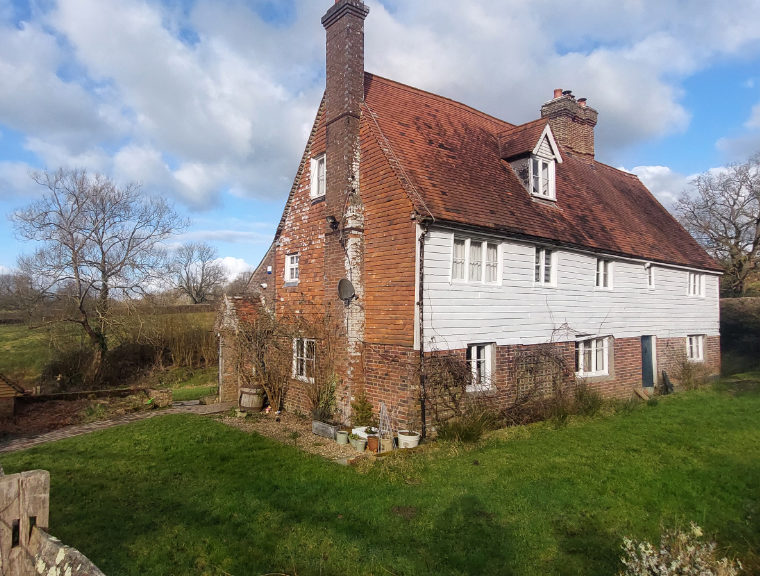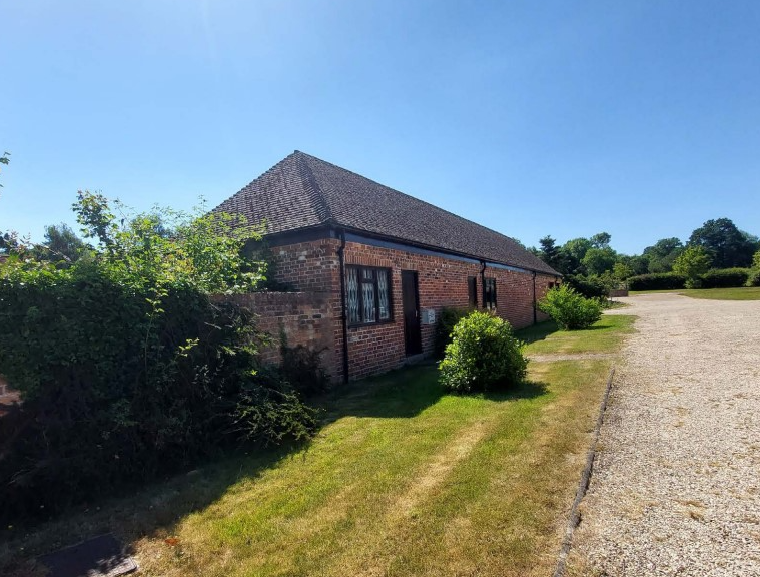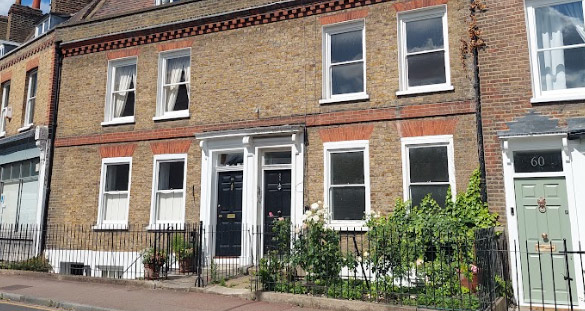Williams Wood, Hertfordshire
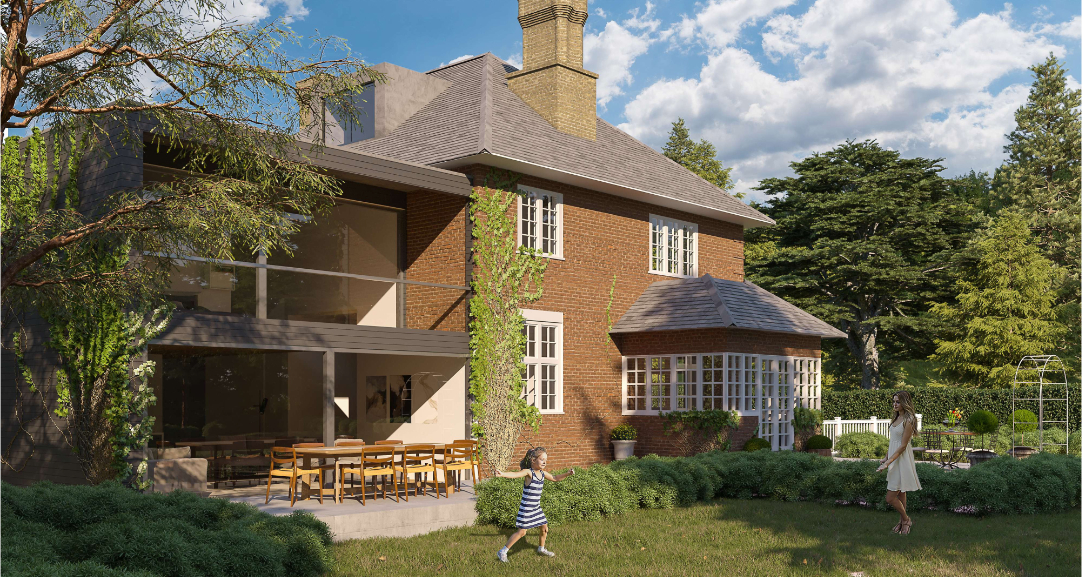
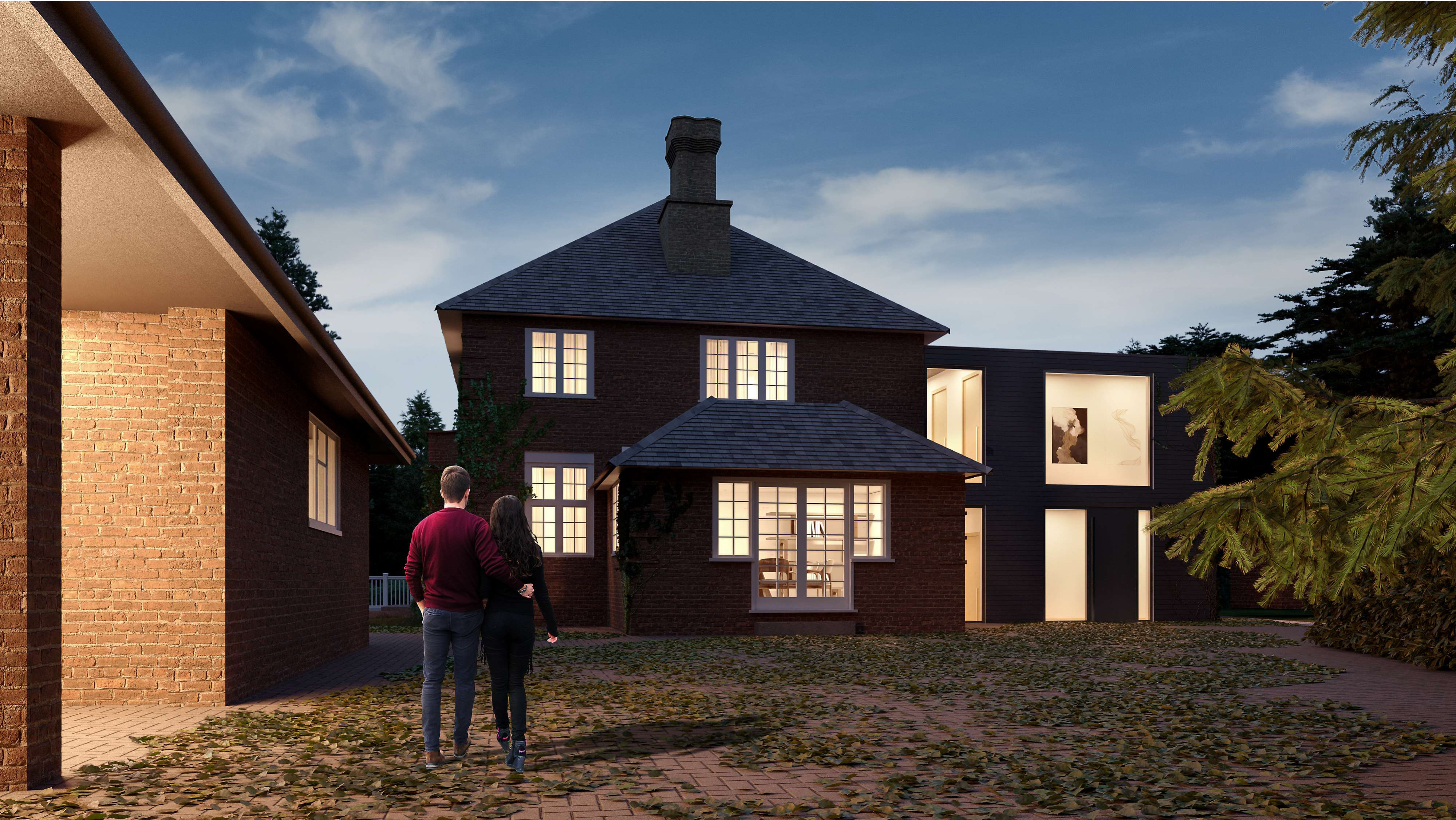


Smith Jenkins provided planning consultancy services to secure planning permission for a bespoke, contemporary two-storey extension to a dwelling in the Metropolitan Green Belt.
Designed by Tye Architects, the scheme delivers a high-quality addition to the property while carefully navigating the strict planning policies that govern development in the Green Belt.
A key element of the strategy was the utilisation and reassessment of existing floor areas. By trading in the footprint of an outbuilding and a previous extension, the design was able to justify the overall scale of the proposed development. This approach ensured compliance with local policy requirements while allowing for a significant 30% increase in floor area.
The approved extension will provide valuable additional living accommodation, including a striking master suite with a west-facing ‘sunset balcony’ overlooking the extensive gardens. The result is a carefully considered design that balances the demands of planning policy with the delivery of a high-quality, bespoke home tailored to modern living.
LPA: Dacorum Borough Council
Client: Private Client
Expertise:
- Green Belt policy

